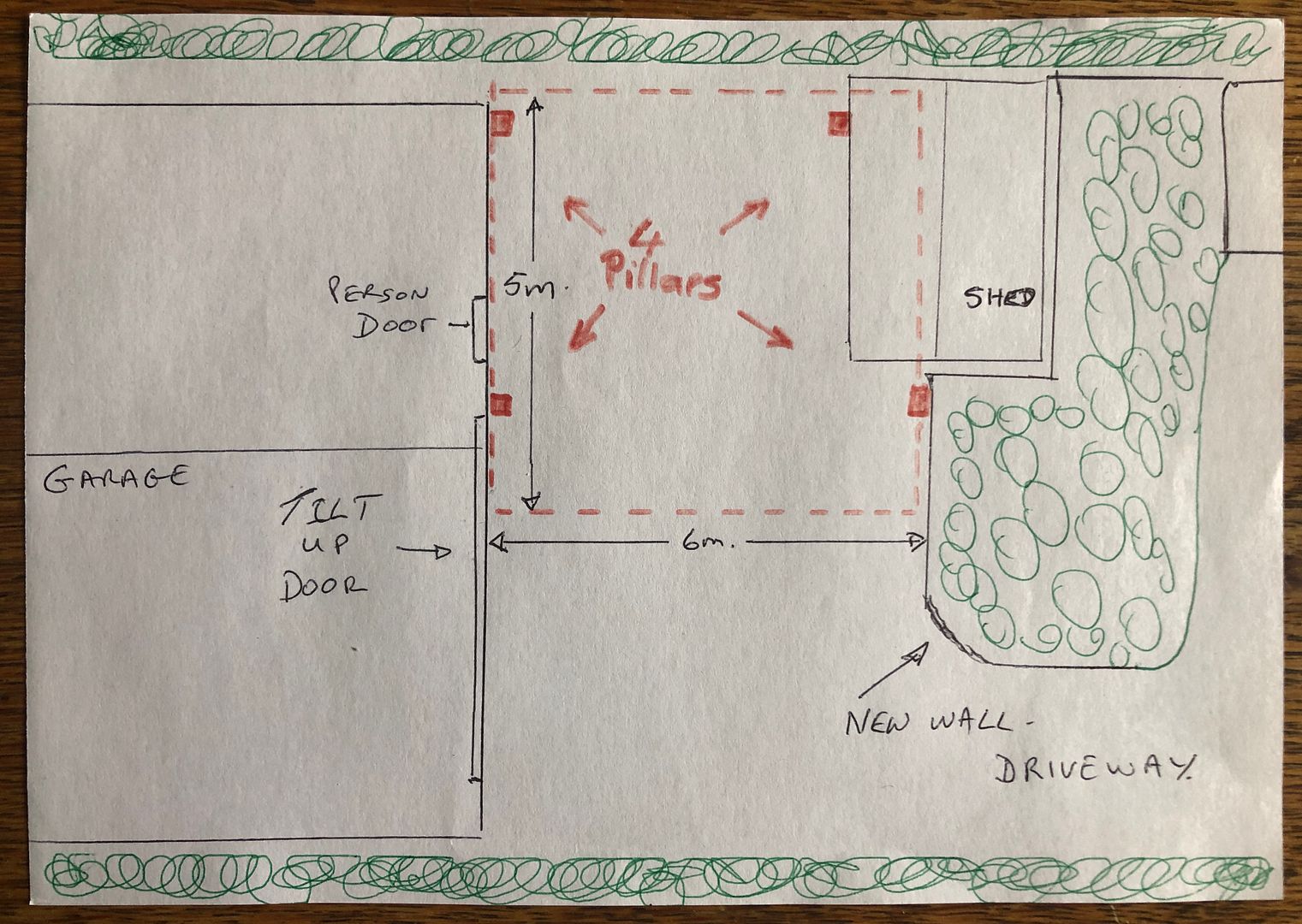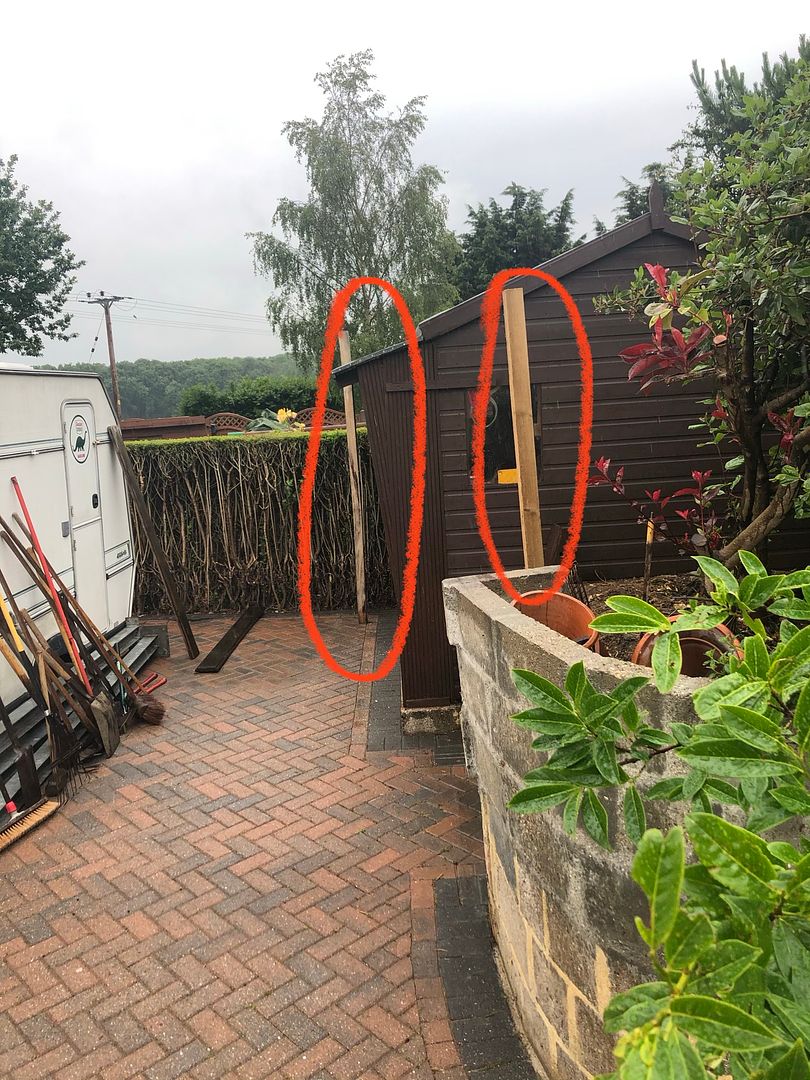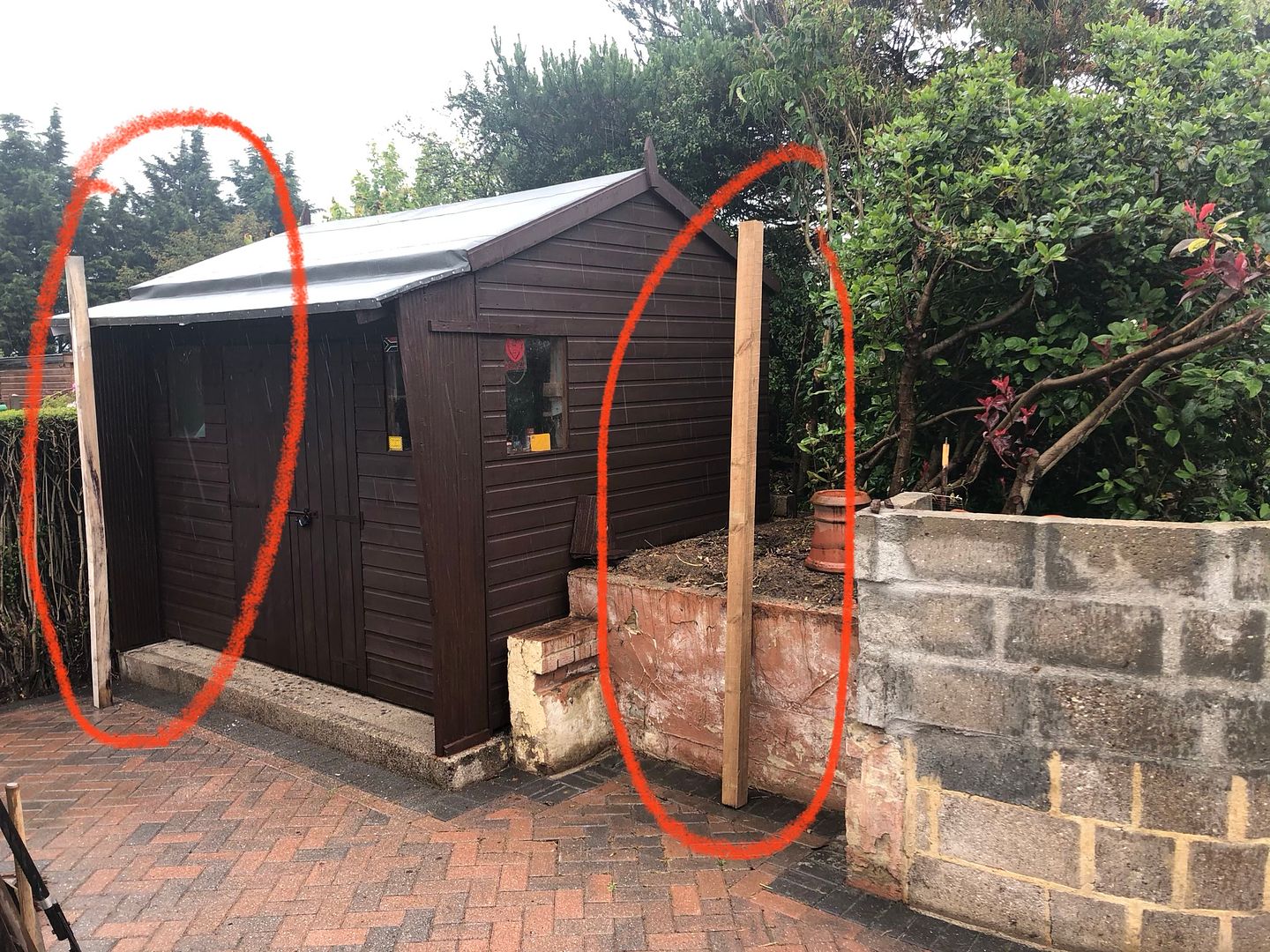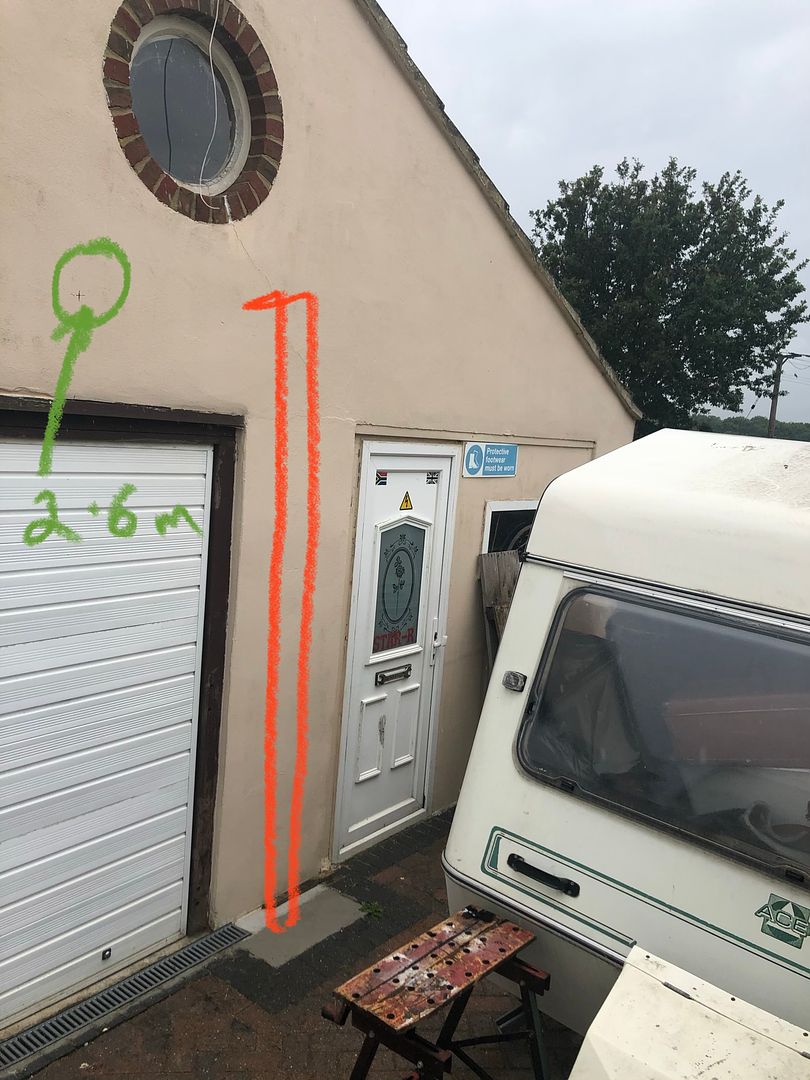Any carport builders out there ?
So for the clever engineering and applied geometry types out there.
I am sure this is not a difficult thing, and if you add in CAD then even easier.
Right....... I will try explain and hope it makes abstract sense to some of you.
Simply put, I want to build an approximately 5 meter Long by 6 meter Wide carport, in front of and to the right of my existing garage.
Part of the 5 meter “depth” has to overhang the existing garage door without impairing its opening
Then........ I have a woodwork shed, built on a 200mm high plinth, and also slightly taller than average where the 5 meter side, away from the garage wall, needs to overhang the shed roof, while allowing a sloping drop off for rain and melting snow that tapers from the entrance side. It also faces into the majority of our wind and rain direction at that low end.
I want the 6 meter wide front end and entrance span to be as non intrusive as possible, so uprights need to be against the sides of the overall area.
Which means a potential upright support pillar at 4 meters against the garage front gable wall between the doors, leaving as much as a meter overhanging at about 2.6 meter or 8’6” off the floor and supported from an upright post with cantilevered support outward. Make any sense yet?
Right.
The rear post, next to the woodwork shed is near 5 meters from the garage rear corner, but needs to still overhang the shed to create the 6 meter width that I am looking to create.
Out at the front of the carport, the 4th upright pillar is going to be about where the brick red colour wall is at the moment, that wall plus the grey wall are all coming down and the wall is getting rebuilt about where the red wall is now, including post no 4 the front one, which is at 6 meters from the garage.
I am happy with a short lifespan roofing solution of ply and glued down felt roofing which one would hope will make 8 years before needing replacement.
So......
How do I address the weird geometry on two planes as well as ensuring the energy/mass transfer is done sensibly?
Amateur plan drawing.

Idea of where the posts would go, showing offset and set back.



Let the fun begin.